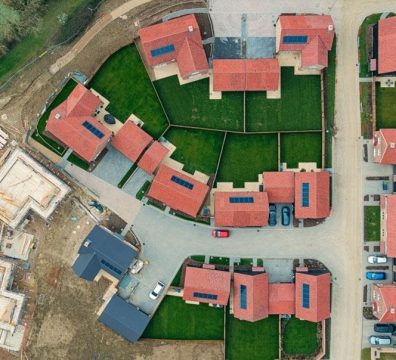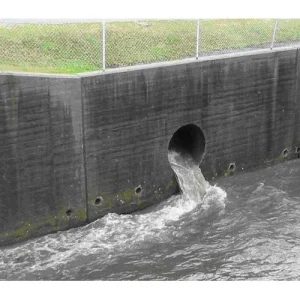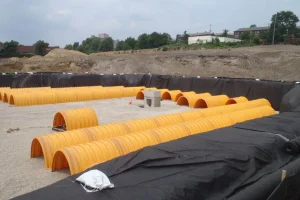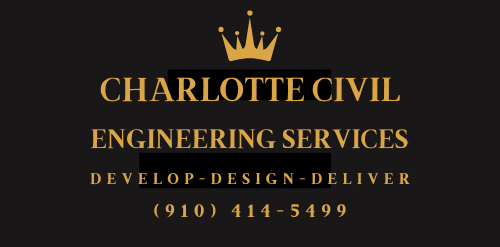Small Site Design Charlotte?
A Complete Guide for Charlotte Property Owners & Developers
Why Small Site Design Charlotte Is Important
As Charlotte continues to grow, available land is becoming scarcer—especially for residential and commercial developers working with compact lots. Whether you’re a homeowner planning a custom build, a real estate investor flipping a narrow lot, or a small business owner developing a compact commercial site, Small Site Design is a crucial step that can make or break your project.
In this guide, we’ll explore what small site design entails, why it’s especially important in Charlotte, NC, and how our civil engineering team helps property owners like you build smarter on tighter lots.

What is Small Site Design?
Small site design Charlotte is a specialized branch of civil engineering focused on efficiently planning and permitting construction projects on smaller-than-average parcels of land—usually infill lots, narrow residential lots, or compact commercial sites.
These lots present unique challenges:
Limited space for grading and drainage.
Strict zoning and setback requirements.
Easier to overbuild without realizing it.
Higher risk of drainage and runoff problems.
While small in size, these sites are complex in execution. Good small site design is about maximizing useable space while staying compliant with local zoning, stormwater, and grading ordinances.
Key Components of a Small Site Design Project
Our approach to small site design balances engineering precision with creative problem-solving. Every site is different, but successful designs usually include the following:
Grading Plans
A grading plan shows how the finished ground surface will look and ensures water flows away from buildings and toward safe outlets.
On a small lot, even a few inches of elevation difference can determine whether your driveway floods during storms—or if you meet Charlotte’s slope and erosion control standards. We work with surveyors to evaluate existing topography and design functional, code-compliant grading strategies.
Drainage & Stormwater Management
In a dense urban environment like Charlotte, improper drainage on a small site can cause big headaches—including erosion, water intrusion, and legal complaints from neighbors.
We design stormwater solutions that:
Direct runoff to approved tie-in points or retention areas.
Avoid pooling around foundations or in yards.
Comply with Mecklenburg County stormwater standards.
From catch basins to underground retention systems, we help protect your investment—and your neighbors.
Erosion Control
Because small sites often have less buffer area, managing erosion during construction is critical. We develop Erosion and Sediment Control (ESC) plans with:
Silt fences
Construction entrances
Tree protection zones
Temporary slope stabilization measures
This ensures compliance with local codes and keeps sediment off public roads and neighboring properties.
Landscape & Usability Planning
Designing small sites means thinking holistically:
Where will water flow?
Where do trees go?
How can we preserve open space or required buffers?
Our team balances impervious surface limits with landscape codes, helping you meet city ordinances without sacrificing functionality.
Charlotte-Specific Regulations and Zoning Challenges
Building in Charlotte, NC requires a deep understanding of local zoning codes and permitting processes. What works in Huntersville or Matthews may not fly within Charlotte’s urban core.
Some of the common challenges we solve include:
Tight setbacks in urban infill neighborhoods like Dilworth, NoDa, and Plaza Midwood.
Navigating Charlotte’s UDO (Unified Development Ordinance), including height, buffer, and impervious surface requirements.
Accommodating tree protection rules, especially on lots with heritage trees or dense canopy coverage.
Addressing off-street parking minimums, ADA access, and turning radii for small commercial lots.
We also work regularly with the Charlotte Land Development Services Department and understand how to move your permit through smoothly—minimizing costly delays.
Residential vs. Commercial Small Site Design Charlotte
Residential Lots
For homeowners or developers building single-family homes, duplexes, or Accessory Dwelling Units (ADUs), small site design ensures:
Foundations are properly graded and drained.
Driveways don’t violate slope requirements.
Utilities are accessible and do not conflict with layout.
Lot coverage and impervious surface limits are not exceeded.
We help you plan for livability, code compliance, and resale value.
Commercial Lots
For small businesses or investors, commercial site design involves additional layers:
Parking layouts and ADA spaces.
Dumpster placement and screening.
Loading zones for deliveries.
Fire truck access and turning radii.
Even for a ¼-acre lot, commercial development in Charlotte must meet the same stormwater, zoning, and building access codes as much larger projects. We help you meet these standards without wasting valuable space.
The Role of Charlotte Civil Engineering Services in Small Site Projects
Think of your civil engineer as the bridge between your vision and the city’s approval.
Here’s what we do at Charlotte Civil Engineering Services:
Evaluate the existing conditions of your lot.
Coordinate with surveyors and architects.
Prepare grading plans, utility layouts, and erosion control plans.
Submit plans through Charlotte’s permitting system.
Handle revision requests and field questions from city reviewers.
Support you during site construction with updates, inspections, or minor adjustments.
We act as your technical partner and project advocate—ensuring your plans are clear, buildable, and city-approved.
Our Process at Charlotte Civil Engineering Services
We’ve streamlined our process to guide you from concept to permit approval:
Site Evaluation & Consultation
We assess lot size, slopes, zoning, and red flags.
Preliminary Layout & Concept Plan
We create an initial site layout, showing structure footprints, driveways, and drainage ideas.
Grading, Drainage, and Utility Planning
We refine technical details into submission-ready plans.
Plan Submission & Permitting
We submit to Charlotte and Mecklenburg County, track progress, and manage responses.
Ongoing Support During Construction
We’re available for site visits, plan updates, and builder questions.
Case Study: Small Site Design Charlotte’s Dilworth Neighborhood
One recent project involved a 45-foot-wide infill lot on a slope in Dilworth. The challenges:
A heritage tree limited buildable area.
The lot drained toward the street, which had no curb tie-in.
The owner wanted a driveway and rear garage access.
Our solution:
Used underground detention to manage stormwater.
Designed a grading plan to preserve the tree without compromising drainage.
Worked with Charlotte’s Tree Ordinance team to get pre-approval.
Helped the owner obtain permits in 3 weeks, avoiding multiple rounds of revisions.
Common Mistakes in Small Site Planning
Designing the house layout before understanding slope or zoning constraints.
Ignoring impervious surface limits and triggering costly stormwater reviews.
Overlooking utility conflicts with tree save areas.
Not engaging a civil engineer early—leading to delays in permitting.
A small lot doesn’t mean a small risk. A little foresight saves time and money.
FAQs About Small Site Design Charlotte
What does a grading plan include?
It shows how the site will be reshaped during construction. It includes elevations, drainage flow arrows, tie-in points, and slope percentages.
Do I need a civil engineer for a residential lot?
Yes—especially in Charlotte. The city typically requires engineered plans for anything beyond a simple addition or patio.
How long does permitting take in Charlotte?
With a good set of plans, small site permits can be issued in 2-4 weeks. Revisions can add delays.
What’s the biggest challenge with small site design?
Making everything fit—while managing slopes, water flow, setbacks, and city code.
Work With Charlotte’s Local Civil Engineering Experts
Whether you’re building a dream home in Plaza Midwood, adding a commercial building in South End, or infilling a lot in West Charlotte, our team is here to help you do it right from the start.

Charlotte
Matthews
Pineville
Mint Hill
Huntersville
Cornelius

