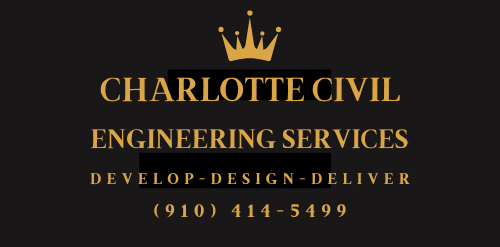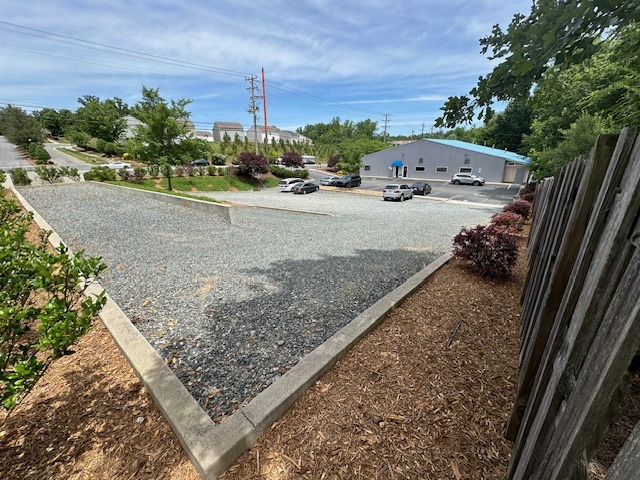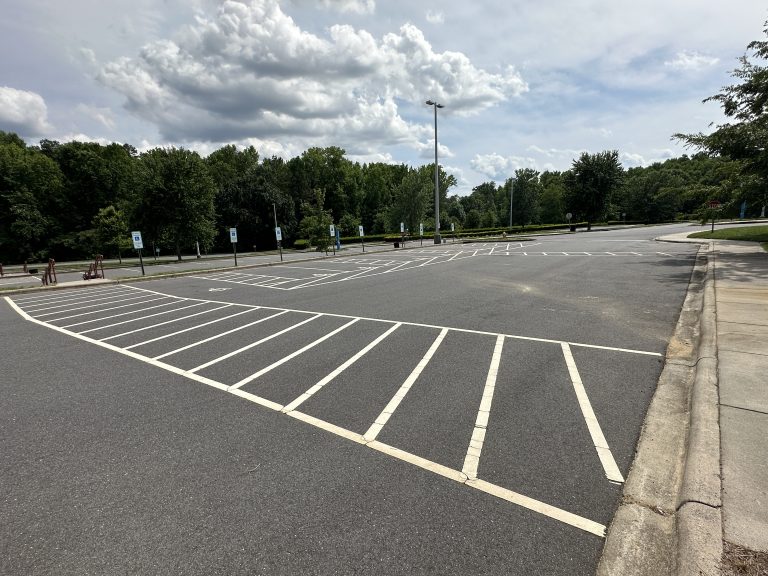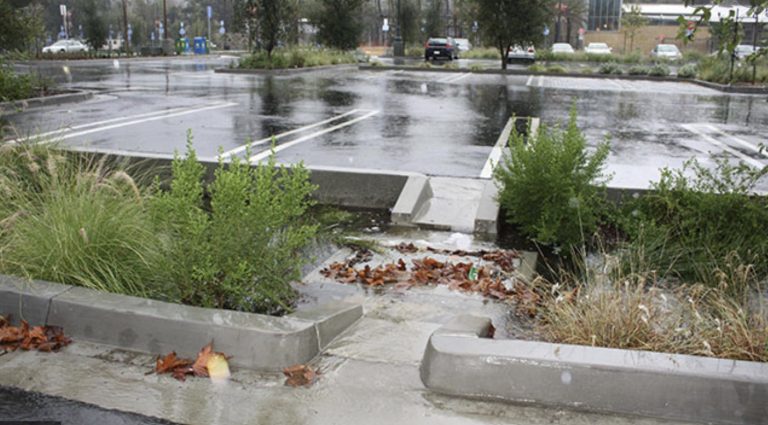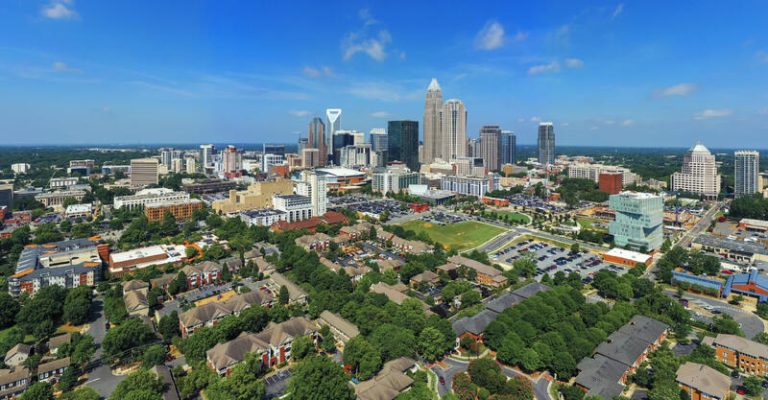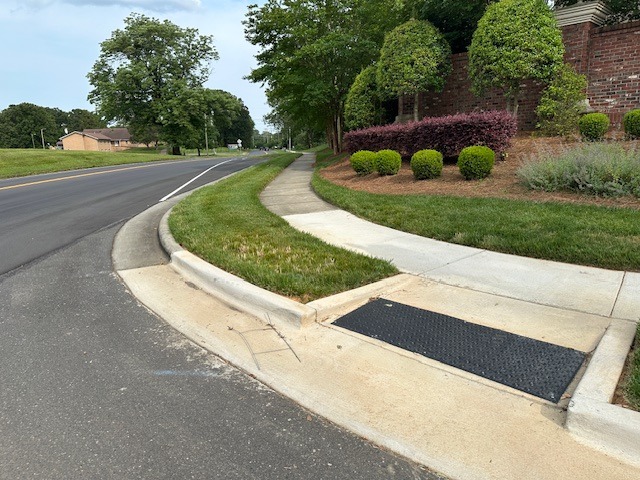Open Water Adventures Dive Shop Parking Lot Consolidation
Our latest project was all about redesigning and connecting two parking lots to serve one big commercial property. It was a fun challenge that brought together a lot of pieces to make everything work perfectly!
Project Components
- Redesign Parking Lot: We gave the parking lots a fresh new look.
- Connect Separate Parcels: We linked the two different parcels together.
- Coordination with NCDOT and the City of Charlotte: We worked closely with these organizations to make sure everything was up to code.
- Pedestrian and ADA Considerations: We made sure it was safe and accessible for everyone.
- Meet Updated Landscape Requirements: We included lots of green space and trees to meet the latest rules.
Project Overview
For this project, we redesigned and connected two parking lots to serve one big commercial area. David Harris teamed up with the City of Charlotte to make sure we met all the latest permit requirements. We used the space smartly to meet new parking and accessibility rules. We also had to think about how to handle right-of-way, traffic, and pedestrian safety on a busy road managed by NCDOT. Plus, we worked with the City’s Forestry Department to make sure we followed the latest tree-saving rules.
Project Challenges
Updating the site involved combining the parcels and reprogramming the parking lots to meet zoning requirements and NCDOT standards. We proactively met with stakeholders to ensure compliance.
Success Highlights
We worked together with the City of Charlotte and NCDOT to meet all the permit and design needs. In the end, we made the parking lot work better and look great!
